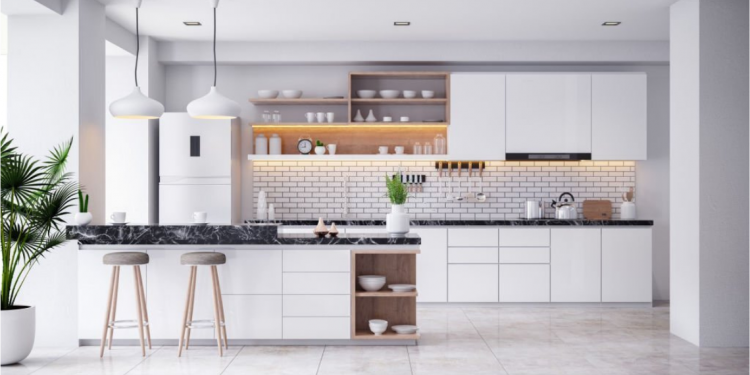The kitchen is undoubtably one of the most important spaces in a home. It is where food is prepared and social activities take place. There are many kinds of kitchen design. Here are some of the most popular layouts and styles being built today.
Island
Island kitchens treat a floating worktable – of the kind designed by Legacy Countertops – as the central point in the room. Kitchen islands tend to be relatively large structures suitable for group eating or the installation of a workstation. Island kitchens are more suited to houses with larger rooms. Because the island tends to take up a great deal of space, they are not considered to be very efficient. They are, however, perfect for people with a decent amount of space and a healthy budget.
L Shaped
L shaped kitchens are generally considered to be one of the more efficient layout styles for cookery. L shaped kitchens usually have a right angle at the crux of the ‘L’. This makes them perfect for efficient cookery. The right angle provides the perfect space for a ‘working triangle’ around which all of the appliances are gathered. The sink, the refrigerator and the stove are usually listed as the three main points of a ‘working triangle’.
Galley
Galley kitchens fit a great deal of workspace into a small area. Named after the rather cramped cooking spaces on board ships where efficiency is key, a galley kitchen is perfect for a small apartment. Two work surfaces face each other in a corridor type arrangement. Galley kitchens are not perfect: they tend to feel congested when more than two people are cooking and they have no accommodation for social gatherings. Galley kitchens will be familiar to people living in rented accommodation: cheap landlords have a habit of installing them in unsuitably ventilated rooms.
G Shaped
A G shaped kitchen – as seen in The Sopranos was once the exclusive preserve of the American mega home. These kitchens make good use of large spaces by including the maximum amount of countertop possible. Although not suitable for small homes, G shaped kitchens are good for both socializing and cooking in larger open plan spaces.
Industrial
All of the other entries on this list have been layout types. An industrial kitchen has less to do with layout – although some layouts are more favored than others – and more to do with materials and design ethos. Industrial kitchens take their lead from the aesthetics of the industrial revolution. The industrial revolution began in the 18th century and is considered to have peaked in the early 19th century. It coincided – or provoked – the use of a number of materials that were innovative at the time. Mass produced bricks, copper fittings, filament bulbs and cast iron all found a great deal of use near the end of the industrial age. These materials have inspired kitchen designers to use patinated copper, exposed brick and other industrial age materials when producing kitchens. These materials have the advantage of being extremely hard wearing.












